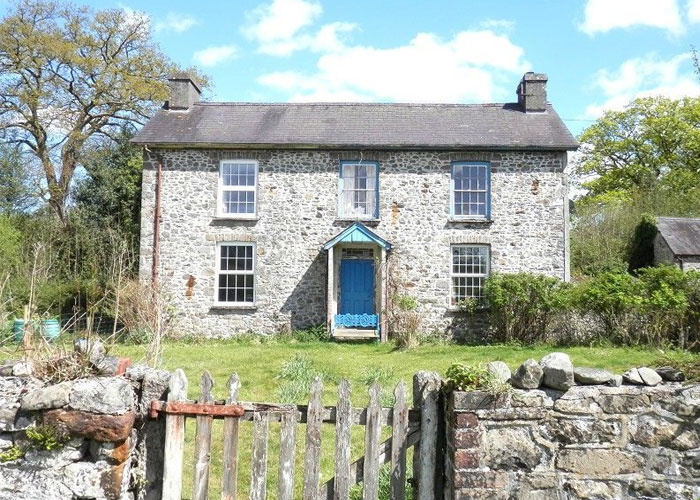
Our Welsh Property of the Week feature is sponsored by Estate Agent Software company AgentPro. Each week we highlight one special property across Wales.
This week’s Property of the Week is Dugoedydd Farm, a 291 acre livestock farm situated in the upper Towy Valley to the south of the village of Rhandirmwyn with the western boundaries fronting the River Towy.
Farms of this size do not come up for sale very often so this is a rare opportunity – however this farm also has historic significance.
Recorded history of Dugoedydd Farm dates from about 1660 and for many years it was part of the Cawdor Estate.
Dugoedydd also has religious significance in that it was the place where the first Methodist leaders met on 7th January 1742. The house is Grade II listed and is feature in Francis Jones ‘Historic Homes Of Carmarthenshire’. An interesting feature of the house is a small room beneath the staircase which is understood to have been used as an office for collecting rents from farms on the estate. You can read more about the history of the farm here.
The outbuildings lie to the side of the farmhouse and mainly comprise; a courtyard which is bounded on 2 sides by traditional stone and slate ranges with more modern outbuildings lying behind these.
Utility (14′ 06″ x 10′ 03″ or 4.42m x 3.12m)
With Belfast sink, separate low level WC.
Dining Room (18′ 07″ x 15′ 05″ Max or 5.66m x 4.70m Max)
With open fireplace with Oak bressumer and former bread oven with solid fuel Rayburn supplying hot water.
Rear Hallway
Kitchen (19′ 01″ x 12′ 02″ or 5.82m x 3.71m)
With sink and drainer and a range of floor drawers and cupboards and shelving, triple aspect windows.
Living Room (14′ 11″ x 14′ 03″ or 4.55m x 4.34m)
With fireplace having solid fuel burner, dual aspect windows. Understairs office understood to be the rent collectors office for the estate which faces the entrance hall.
Entrance Hall
With staircase to first floor.
Drawing room (15′ 06″ x 14′ 11″ or 4.72m x 4.55m)
First Floor
Landing
Bedroom 1 (15′ 04″ x 14′ 11″ or 4.67m x 4.55m)
Bedroom 2 (10′ 09″ x 7′ 10″ or 3.28m x 2.39m)
Bedroom 3 (14′ 11″ x 10′ 07″ or 4.55m x 3.23m)
Landing (2nd) (19′ 02″ x 15′ 08″ or 5.84m x 4.78m)
Bedroom 4 (11′ 08″ x 10′ 00″ or 3.56m x 3.05m)
Bathroom
With low level WC, bath, airing cupboard with hot water tank.
Bedroom 5 (14′ 07″ x 10′ 02″ or 4.45m x 3.10m)
Outside
To the front of the house is a lawned area and to one side is an extensive garden area. To the other side of the house is a courtyard which principally comprises; 2 Stone and Slate Ranges each measuring approximately 89′ x 21′ which form two sides of the courtyard and include 2 Coach Houses.
There is also a Former Dairy and Open Fronted Shed. 4 Traditional Pig Sties of stone and slate construction. Hay Barn of rudimentary construction. Dutch Barn of steel framed construction with part block walls and corrugated roof with side lean-to of block walls and profile roof in use as Machinery Shed and further lean-to Cubicle Shed of timber framed construction with cubicles for 24.
Land
The most recent declaration suggests a total acreage of the farm of 117.96 hectares (291.4 acres) of which 103.79 hectares has been claimed for the Basic Payment Scheme. As can be seen from the enclosed plan the farm lies in a compact block with the house and outbuildings situated towards the centre. The land to the south of the farmhouse and along the enclosures which run along the River Towy are mostly flat pasture land and lie at around 350 feet above sea level. The land to the east of the farmhouse rises to about 700 feet above sea level. Good access is provided to the farm via a Council maintained road which runs to the farmhouse.
It should also be noted that the farm includes one field extending to nearly 6 acres which lies on the opposite side of the River Towy and can not be accessed exept by crossing the river. We are informed that no fertiliser has been applied to the farm since 2007.
Services
Mains electricity, private water and drainage.
Viewing
Strictly by appointment please through the selling agents Messrs Clee Tompkinson & Francis through whom all negotiations should be conducted. Please contact our Llandovery Office (01550) 720440.








